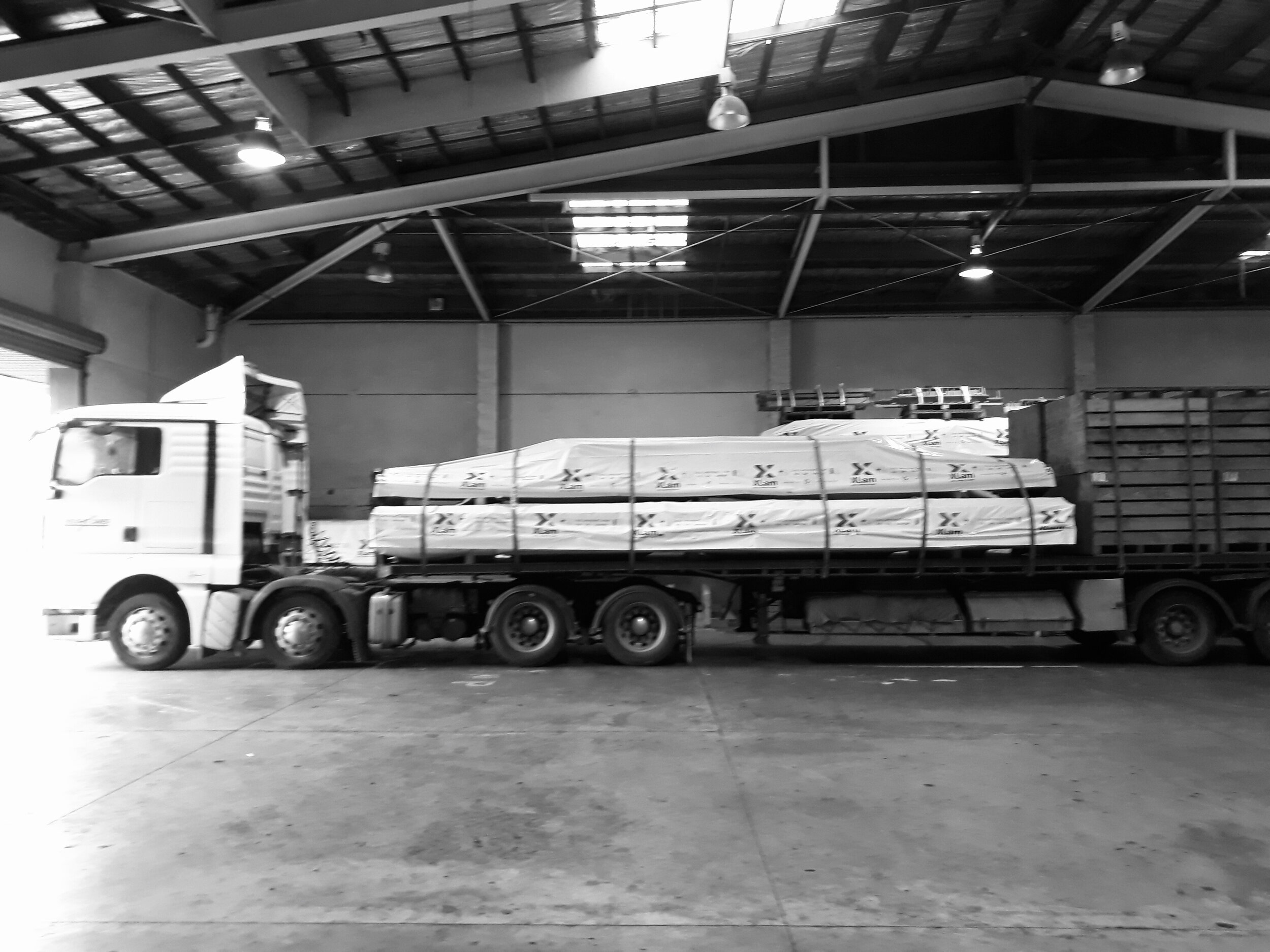modhouse Blog Series: No 3 - Materials + Sustainability
It’s time to capture all the nuts and bolts behind modhouse. Stick with us in our 3rd modhouse blog series because it’s downright heavy with the details. But if you love architecture like we do, we reckon you’ll dig the nitty gritty too. Let’s obsess together over materials and building elements, and I’ll share how sustainability has been given a big healthy nudge. Chanelling my inner grand design voice, here we go...
The materials and building elements that make up modhouse are largely determined by the timber frame design - an exposed post and beam type construction, with large flat timber panels on top. You still with us? That’s tech speak for getting the “kit of parts” made to the right size and shape - absolutely no room for error, especially as they were all ordered well before the build started and manufactured off site to minimise the on-site labour.
The assortment of timber pieces were then freighted to site and assembled quickly via bolt and screw. I held my breath at this step, but really didn’t need to. Its thanks to computer software modelling of the entire house that makes this step possible - everything is designed, right down to the tiniest of details. Being made offsite, in stable factory- like conditions is also safer and uses less waste. To manufacture the engineered timber structural frame and panels, we worked with XLam and Techlam, both fantastic teams.

There were many other offsite and prefabricated items within modhouse, including cross-laminated timber flooring, wall and roof panels, structurally insulated panels, and NZ manufactured plywood.
For the slab, we used a cupolex system which is a recycled plastic dome formwork. The cool thing about this is it places the concrete slab up off the ground for better insulation properties and quick erection on site (square forms click together very simply).
Okay, I’ve shared the intricacies and you’ve kept pace, thank you! Let’s skip ahead to the good oil; sustainability.


Sustainability is no buzzword when it comes to modhouse. A huge effort from John has gone into creating a healthy, warm and comfortable house to reside in, and we’ve got ourselves a truly high thermal, toasty abode. The real estate sales pitch could definitely be ‘cool in summer, warm in winter’. For us, placement, size, scale and extent of openings and glazing for modhouse have been an intricate part of the build.
We took the chance to really explore an environmentally sustainable design (ESD) and low energy consumption and we’re delighted to have avoided the need for energy-high, costly (and a tad ugly) air con and heat pumps. The sole form of heating is from a locally manufactured wood burning pyroclassic fireplace which is super-efficient, and I love the look and feel of this piece. A convection fan pushes the heat out to the lower floor before it rises to the bedrooms and space above.
For us, environmental care also started with the house size. We strategically created a mid-sized home. Hallways and wasted space were shunned, and about 95% of our footprint is efficient, with a hallway that’s less than 6sqm.
Modules have been placed to suit the orientation of the house to its site (north facing light, wind direction, local weather conditions), and the number and size of openings were all careful considerations. A rectangular plan helped us to maximise usable space and reduce the amount of materials used. We love the simple roof shape of a long gable and single ridge which makes water collection easy from both ends.

That abundant, beautiful use of timber was no accident. Much of it is NZ grown sustainable plantation pine, which supports the local economy (#logsforjobs) and the many people employed in the forestry sector, as well as minimising transport emissions from importation of materials.

The joinery on modhouse is a hit, they really are a statement of scale, function and drama. The doors are almost 2m wide (the entire ground floor openings are sliding doors). These punchy sliders glide past each other over the walls. It feels like the solidity and mass of the home vanishes and is exposed to the outdoors, it’s both striking and functional. Our joinery supplier were located about 1km from the site, which was a further tick in the box for reducing the freight and carbon footprint.
modhouse is a powerhouse... with 8 x Photovoltaic (PV) panels capable of producing 2.48kw of power. Extra power is stored in a 5.5kw battery via an inverter for use when it’s dark and the panels are not generating power. Surplus power is fed back to the grid. So far this has already saved 853Kg CO2, or the equivalent of planting 170 trees.

We harvest our rainwater from the main roofline which is collected into a 3000l tank. This water is used for the gardens, car washing and house washing.
Both Dulux and Resene paints were used, and where possible, waterborne paints – both of these brands are strong SUSTAINABILITY advocates and allow recycling of paint cans and returns. Osmo was used extensively for whitewashing the plywood walls and floors and is made of natural oils, safe for humans and the environment.

Even the driveway was given the once-over. We sought to reduce the extent of hard external surfaces and cement (think standard concrete driveway) with the use of grass pavers. We filled these pavers with 10mm stone pebbles from a quarry just 3kms from site. This allows for permeability and soakage on site rather than directly into the local stormwater system.

We kept this theme going across our landscaping with minimal use of hard external surfaces, and we planted over 100sqm of ready lawn (prefabricated grass!) By planting 18 flowering feijoa trees, we’re proving irresistible to the birds and the bees too. Native griselinias have been used for hedging, and we’ve built a raised vegetable garden – our first crops are ready for harvest as I type.
